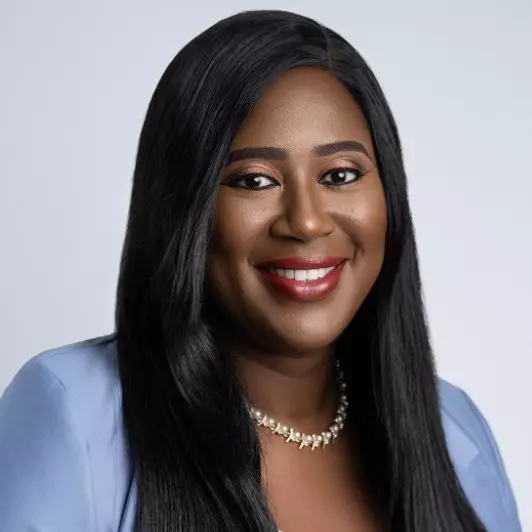$754,799
$754,800
For more information regarding the value of a property, please contact us for a free consultation.
717 Grayling Link Rural Rocky View County, AB T3Z 0H1
3 Beds
3 Baths
1,924 SqFt
Key Details
Sold Price $754,799
Property Type Single Family Home
Sub Type Detached
Listing Status Sold
Purchase Type For Sale
Square Footage 1,924 sqft
Price per Sqft $392
Subdivision Harmony
MLS® Listing ID A2233850
Sold Date 10/28/25
Style 2 Storey
Bedrooms 3
Full Baths 2
Half Baths 1
HOA Fees $10/ann
HOA Y/N 1
Year Built 2025
Annual Tax Amount $1,016
Tax Year 2025
Lot Size 4,795 Sqft
Acres 0.11
Property Sub-Type Detached
Source Central Alberta
Property Description
Move into the Willow model by Broadview Homes in the community of Harmony! This 1,860 sq ft home features a durable Hardie Board exterior and an open-concept layout perfect for modern living. The main floor offers a spacious living area with a cozy gas fireplace, a central island kitchen, and a large walk-in pantry. Upstairs includes 3 bedrooms and 2.5 baths, highlighted by a luxurious 5-piece ensuite in the primary bedroom with dual sinks, a soaker tub, and separate shower. Enjoy outdoor living on the 11'x10' rear deck, ideal for entertaining. The 24'x24' detached garage provides ample space for vehicles, storage, or hobbies. Located in Harmony—just minutes from the lake, scenic pathways, golf, and more—this home blends small-town charm with high-end finishes and thoughtful design. Photos are representative.
Location
State AB
County Rocky View County
Area Cal Zone Springbank
Zoning TBD
Direction E
Rooms
Other Rooms 1
Basement Full
Interior
Interior Features Double Vanity, Granite Counters, High Ceilings, Kitchen Island, Open Floorplan, Pantry, Walk-In Closet(s)
Heating Forced Air
Cooling None
Flooring Carpet, Ceramic Tile, Vinyl Plank
Fireplaces Number 1
Fireplaces Type Gas, Insert
Appliance Dishwasher, Gas Stove, Microwave, Range Hood, Refrigerator
Laundry Upper Level
Exterior
Parking Features Double Garage Detached
Garage Spaces 2.0
Garage Description Double Garage Detached
Fence None
Community Features Clubhouse, Golf, Lake, Park, Playground, Schools Nearby, Shopping Nearby, Sidewalks
Amenities Available None
Roof Type Asphalt Shingle
Porch Deck
Lot Frontage 42.39
Total Parking Spaces 2
Building
Lot Description Back Lane
Foundation Poured Concrete
Sewer Public Sewer
Water Public
Architectural Style 2 Storey
Level or Stories Two
Structure Type Cement Fiber Board,Stone,Wood Frame
New Construction 1
Others
Restrictions Airspace Restriction,Easement Registered On Title,Restrictive Covenant,Utility Right Of Way
Tax ID 102640845
Ownership Private
Read Less
Want to know what your home might be worth? Contact us for a FREE valuation!

Our team is ready to help you sell your home for the highest possible price ASAP



