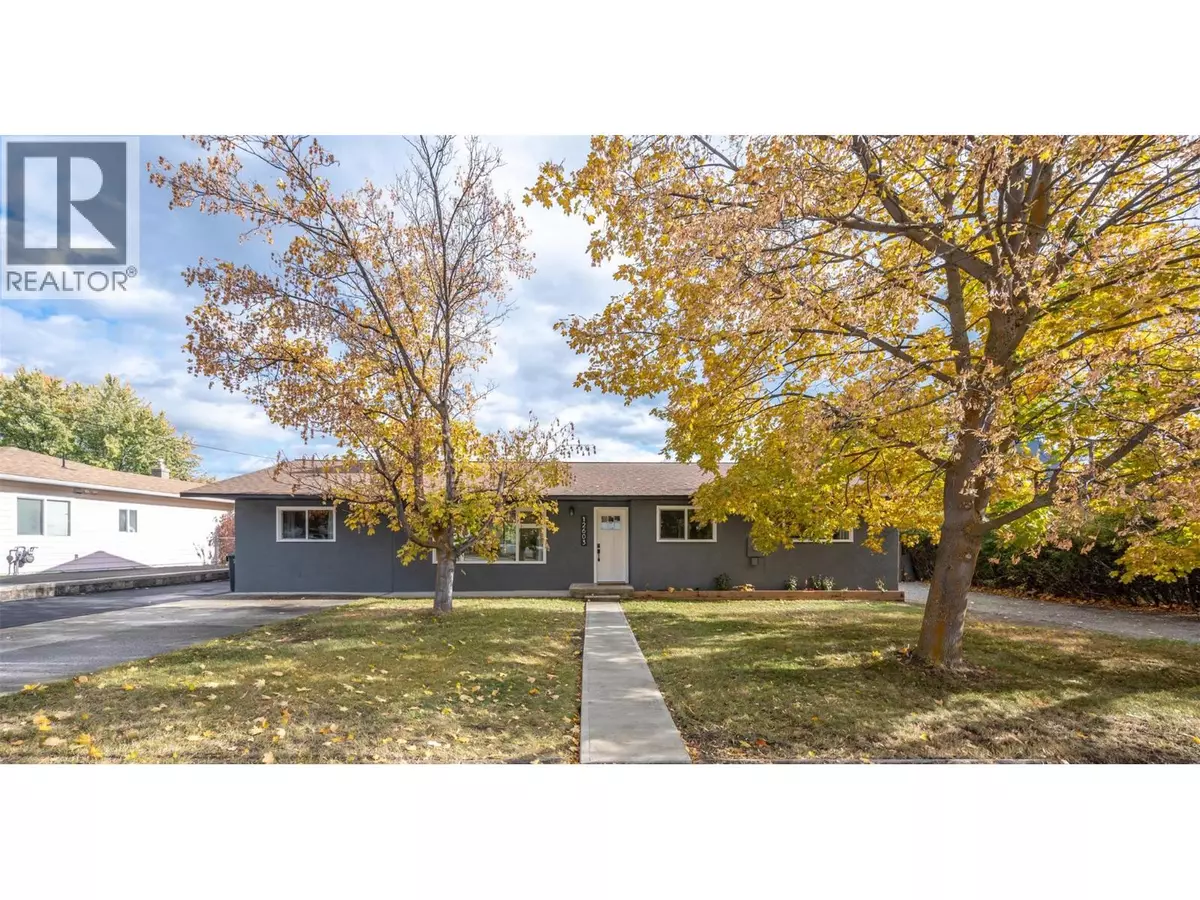
12603 Wright Avenue Summerland, BC V0H1Z4
3 Beds
2 Baths
1,520 SqFt
UPDATED:
Key Details
Property Type Single Family Home
Sub Type Freehold
Listing Status Active
Purchase Type For Sale
Square Footage 1,520 sqft
Price per Sqft $504
Subdivision Main Town
MLS® Listing ID 10367182
Style Ranch
Bedrooms 3
Year Built 1974
Lot Size 10,454 Sqft
Acres 0.24
Property Sub-Type Freehold
Source Association of Interior REALTORS®
Property Description
Location
State BC
Zoning Residential
Rooms
Kitchen 1.0
Extra Room 1 Main level 3'3'' x 9'6'' Storage
Extra Room 2 Main level 12'5'' x 13'9'' Primary Bedroom
Extra Room 3 Main level 13'8'' x 22'9'' Living room
Extra Room 4 Main level 10'8'' x 10'3'' Laundry room
Extra Room 5 Main level 10' x 16'2'' Kitchen
Extra Room 6 Main level 11'1'' x 9'3'' Dining room
Interior
Heating Baseboard heaters, Heat Pump
Cooling Heat Pump
Fireplaces Number 1
Fireplaces Type Unknown
Exterior
Parking Features No
Fence Chain link, Fence
View Y/N Yes
View Mountain view
Roof Type Unknown
Private Pool No
Building
Lot Description Landscaped, Level
Story 1
Sewer Municipal sewage system
Architectural Style Ranch
Others
Ownership Freehold
Virtual Tour https://unbranded.youriguide.com/12603_wright_ave_summerland_bc/








