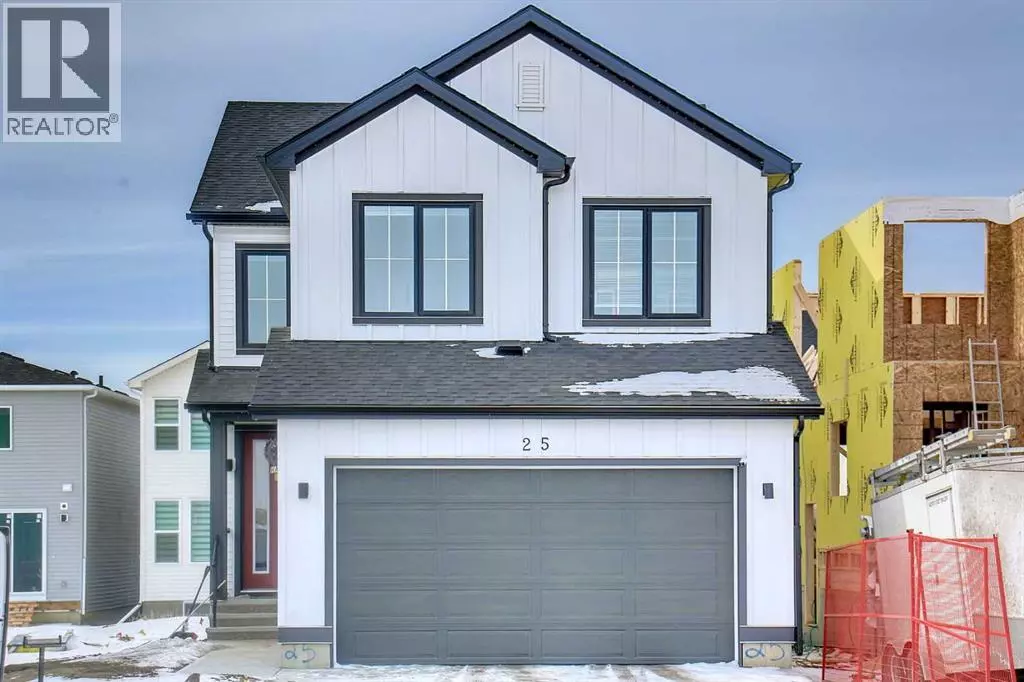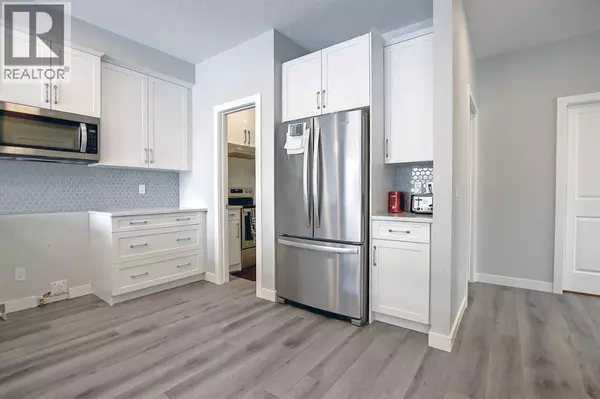
25 Belvedere Terrace SE Calgary, AB T2A7G1
5 Beds
3 Baths
2,050 SqFt
UPDATED:
Key Details
Property Type Single Family Home
Sub Type Freehold
Listing Status Active
Purchase Type For Sale
Square Footage 2,050 sqft
Price per Sqft $399
Subdivision Belvedere
MLS® Listing ID A2267536
Bedrooms 5
Half Baths 1
Year Built 2021
Lot Size 3,444 Sqft
Acres 0.07907372
Property Sub-Type Freehold
Source Calgary Real Estate Board
Property Description
Location
State AB
Rooms
Kitchen 2.0
Extra Room 1 Basement 18.50 Ft x 13.42 Ft Living room/Dining room
Extra Room 2 Basement 10.25 Ft x 10.58 Ft Den
Extra Room 3 Basement 11.83 Ft x 10.17 Ft Bedroom
Extra Room 4 Basement 11.33 Ft x 2.25 Ft Kitchen
Extra Room 5 Main level 7.08 Ft x 8.17 Ft Other
Extra Room 6 Main level 11.00 Ft x 10.67 Ft Dining room
Interior
Heating Forced air,
Cooling None
Flooring Carpeted, Ceramic Tile, Vinyl Plank
Fireplaces Number 1
Exterior
Parking Features Yes
Garage Spaces 2.0
Garage Description 2
Fence Fence
View Y/N No
Total Parking Spaces 4
Private Pool No
Building
Lot Description Landscaped, Lawn
Story 2
Others
Ownership Freehold








