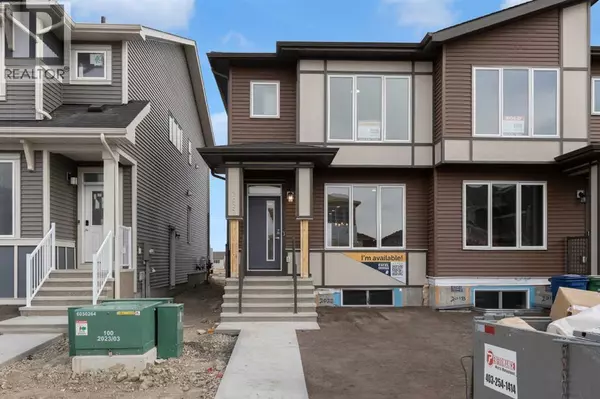
2022 Cobblebrook Crescent SW Airdrie, AB T4B5X1
3 Beds
3 Baths
1,530 SqFt
UPDATED:
Key Details
Property Type Single Family Home
Sub Type Freehold
Listing Status Active
Purchase Type For Sale
Square Footage 1,530 sqft
Price per Sqft $352
Subdivision Cobblestone Creek
MLS® Listing ID A2265021
Bedrooms 3
Half Baths 1
Year Built 2025
Lot Size 2,453 Sqft
Acres 0.056315318
Property Sub-Type Freehold
Source Calgary Real Estate Board
Property Description
Location
State AB
Rooms
Kitchen 1.0
Extra Room 1 Second level 9.67 Ft x 8.25 Ft Family room
Extra Room 2 Second level 14.83 Ft x 11.75 Ft Primary Bedroom
Extra Room 3 Second level 8.08 Ft x 4.92 Ft 3pc Bathroom
Extra Room 4 Second level 12.25 Ft x 8.25 Ft Bedroom
Extra Room 5 Second level 11.42 Ft x 8.42 Ft Bedroom
Extra Room 6 Second level 7.83 Ft x 4.92 Ft 4pc Bathroom
Interior
Heating Forced air,
Cooling None
Flooring Carpeted, Vinyl Plank
Exterior
Parking Features No
Fence Not fenced
View Y/N No
Total Parking Spaces 2
Private Pool No
Building
Story 2
Others
Ownership Freehold








