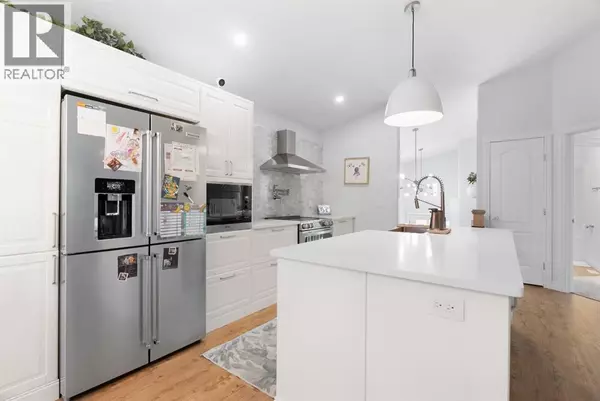
140 Swanson Crescent Fort Mcmurray, AB T9K2T3
4 Beds
3 Baths
1,164 SqFt
UPDATED:
Key Details
Property Type Single Family Home
Sub Type Freehold
Listing Status Active
Purchase Type For Sale
Square Footage 1,164 sqft
Price per Sqft $429
Subdivision Timberlea
MLS® Listing ID A2266645
Style Bi-level
Bedrooms 4
Year Built 2005
Lot Size 4,890 Sqft
Acres 4890.53
Property Sub-Type Freehold
Source Fort McMurray REALTORS®
Property Description
Location
State AB
Rooms
Kitchen 1.0
Extra Room 1 Lower level 22.83 Ft x 17.92 Ft Recreational, Games room
Extra Room 2 Lower level 15.25 Ft x 12.75 Ft Bedroom
Extra Room 3 Lower level 11.58 Ft x 12.58 Ft Bedroom
Extra Room 4 Lower level 8.00 Ft x 4.83 Ft 4pc Bathroom
Extra Room 5 Lower level 11.50 Ft x 4.92 Ft Laundry room
Extra Room 6 Main level 13.33 Ft x 15.83 Ft Kitchen
Interior
Heating Forced air,
Cooling Central air conditioning
Flooring Carpeted, Laminate, Tile
Exterior
Parking Features Yes
Garage Spaces 2.0
Garage Description 2
Fence Fence
View Y/N No
Total Parking Spaces 4
Private Pool No
Building
Lot Description Landscaped
Architectural Style Bi-level
Others
Ownership Freehold
Virtual Tour https://youriguide.com/140_swanson_cres_fort_mcmurray_ab/








