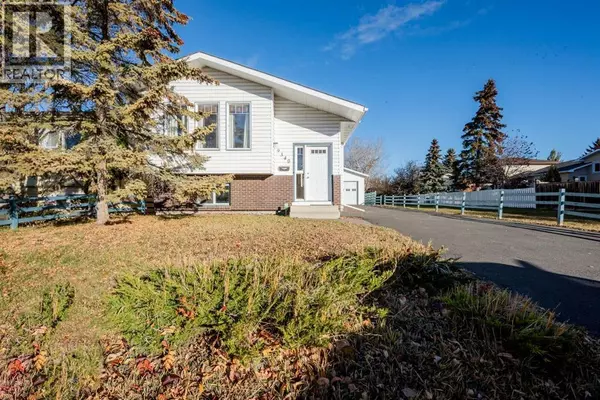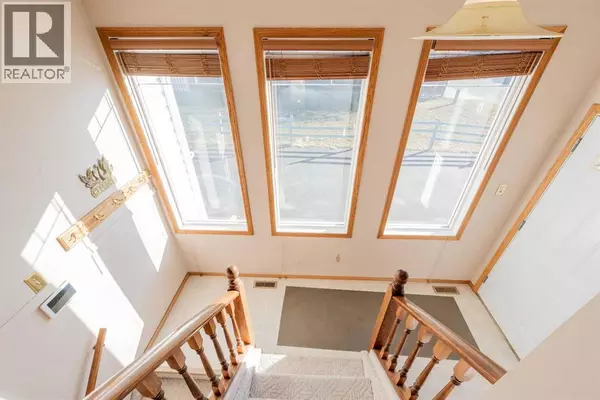
9340 66 Avenue Grande Prairie, AB T8W1C4
4 Beds
2 Baths
1,011 SqFt
UPDATED:
Key Details
Property Type Single Family Home
Sub Type Freehold
Listing Status Active
Purchase Type For Sale
Square Footage 1,011 sqft
Price per Sqft $351
Subdivision Country Club Estates
MLS® Listing ID A2267408
Style Bi-level
Bedrooms 4
Year Built 1985
Lot Size 5,123 Sqft
Acres 0.11762216
Property Sub-Type Freehold
Source Grande Prairie & Area Association of REALTORS®
Property Description
Location
State AB
Rooms
Kitchen 0.0
Extra Room 1 Basement 9.17 Ft x 12.17 Ft Bedroom
Extra Room 2 Basement 8.67 Ft x 9.25 Ft Bedroom
Extra Room 3 Lower level 6.75 Ft x 7.33 Ft 3pc Bathroom
Extra Room 4 Upper Level 10.75 Ft x 13.17 Ft Primary Bedroom
Extra Room 5 Upper Level 9.42 Ft x 9.50 Ft Bedroom
Extra Room 6 Upper Level 5.42 Ft x 9.42 Ft 4pc Bathroom
Interior
Heating Forced air
Cooling None
Flooring Carpeted, Hardwood
Exterior
Parking Features Yes
Garage Spaces 1.0
Garage Description 1
Fence Fence
Community Features Golf Course Development
View Y/N No
Total Parking Spaces 6
Private Pool No
Building
Lot Description Landscaped, Lawn
Architectural Style Bi-level
Others
Ownership Freehold








