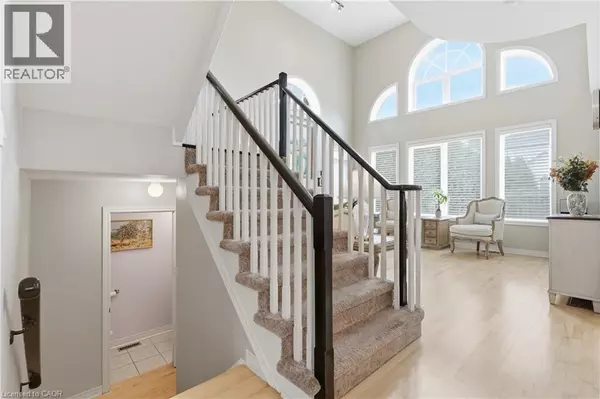
57 YORKSHIRE Drive Ancaster, ON L9K1M4
3 Beds
3 Baths
3,626 SqFt
UPDATED:
Key Details
Property Type Single Family Home
Sub Type Freehold
Listing Status Active
Purchase Type For Sale
Square Footage 3,626 sqft
Price per Sqft $303
Subdivision 423 - Meadowlands
MLS® Listing ID 40782488
Style 2 Level
Bedrooms 3
Half Baths 1
Year Built 2000
Property Sub-Type Freehold
Source Cornerstone Association of REALTORS®
Property Description
Location
State ON
Rooms
Kitchen 1.0
Extra Room 1 Second level Measurements not available 4pc Bathroom
Extra Room 2 Second level Measurements not available 4pc Bathroom
Extra Room 3 Second level 15'11'' x 14'1'' Bedroom
Extra Room 4 Second level 16'2'' x 13'9'' Bedroom
Extra Room 5 Second level 15'7'' x 14'4'' Primary Bedroom
Extra Room 6 Basement 28'9'' x 14'1'' Storage
Interior
Heating Forced air,
Cooling Central air conditioning
Fireplaces Number 1
Exterior
Parking Features Yes
View Y/N No
Total Parking Spaces 6
Private Pool No
Building
Story 2
Sewer Municipal sewage system
Architectural Style 2 Level
Others
Ownership Freehold
Virtual Tour https://youtu.be/x22HohTH15A








