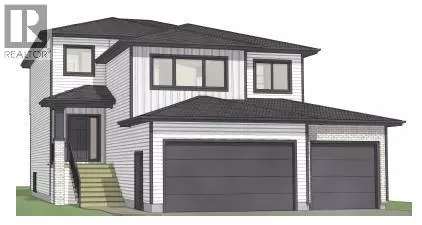
10510 134A Avenue Grande Prairie, AB T8X0W4
3 Beds
3 Baths
2,300 SqFt
UPDATED:
Key Details
Property Type Single Family Home
Sub Type Freehold
Listing Status Active
Purchase Type For Sale
Square Footage 2,300 sqft
Price per Sqft $326
Subdivision Arbour Hills
MLS® Listing ID A2266814
Bedrooms 3
Half Baths 1
Year Built 2025
Lot Size 6,660 Sqft
Acres 0.15290882
Property Sub-Type Freehold
Source Grande Prairie & Area Association of REALTORS®
Property Description
Location
State AB
Rooms
Kitchen 0.0
Extra Room 1 Main level 14.67 Ft x 13.83 Ft Primary Bedroom
Extra Room 2 Main level .00 Ft x .00 Ft 5pc Bathroom
Extra Room 3 Main level .00 Ft x .00 Ft 2pc Bathroom
Extra Room 4 Upper Level 11.58 Ft x 10.50 Ft Bedroom
Extra Room 5 Upper Level 11.67 Ft x 10.75 Ft Bedroom
Extra Room 6 Upper Level .00 Ft x .00 Ft 4pc Bathroom
Interior
Heating Forced air
Cooling None
Flooring Carpeted, Tile, Vinyl
Fireplaces Number 1
Exterior
Parking Features Yes
Garage Spaces 3.0
Garage Description 3
Fence Not fenced
View Y/N No
Total Parking Spaces 3
Private Pool No
Building
Story 2
Others
Ownership Freehold




