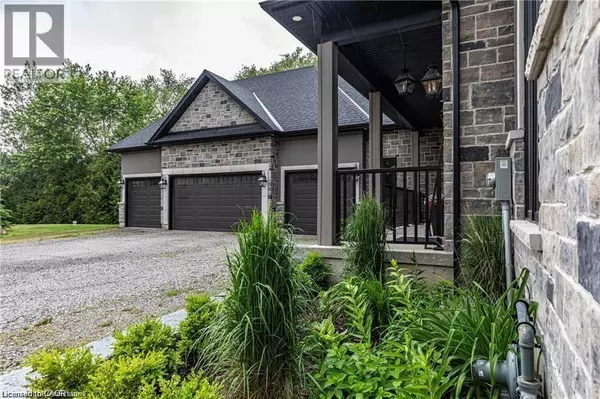
187 SUNNYRIDGE Road Ancaster, ON L0R1R0
6 Beds
6 Baths
5,739 SqFt
UPDATED:
Key Details
Property Type Single Family Home
Sub Type Freehold
Listing Status Active
Purchase Type For Sale
Square Footage 5,739 sqft
Price per Sqft $400
Subdivision 428 - Southcote/Duff’S Cors
MLS® Listing ID 40780428
Style 2 Level
Bedrooms 6
Half Baths 1
Year Built 2022
Lot Size 1.980 Acres
Acres 1.98
Property Sub-Type Freehold
Source Cornerstone Association of REALTORS®
Property Description
Location
State ON
Rooms
Kitchen 0.0
Extra Room 1 Second level 5'3'' x 7'7'' 4pc Bathroom
Extra Room 2 Second level 10'10'' x 13'1'' Bedroom
Extra Room 3 Second level 9'6'' x 10'3'' 5pc Bathroom
Extra Room 4 Second level 10'2'' x 15'9'' Bedroom
Extra Room 5 Second level 13'9'' x 12'1'' Bedroom
Extra Room 6 Second level 9'11'' x 10'5'' 5pc Bathroom
Interior
Heating Forced air,
Cooling Central air conditioning
Fireplaces Number 2
Exterior
Parking Features Yes
Fence Partially fenced
Community Features Quiet Area, Community Centre, School Bus
View Y/N No
Total Parking Spaces 29
Private Pool No
Building
Story 2
Sewer Septic System
Architectural Style 2 Level
Others
Ownership Freehold
Virtual Tour https://sites.cathykoop.ca/vd/185729121








