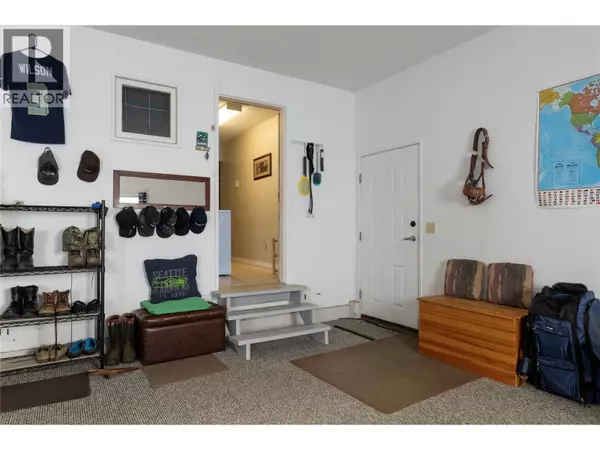
3035 HAYDEN Drive Armstrong, BC V0E1B1
3 Beds
2 Baths
1,562 SqFt
UPDATED:
Key Details
Property Type Single Family Home
Sub Type Freehold
Listing Status Active
Purchase Type For Sale
Square Footage 1,562 sqft
Price per Sqft $464
Subdivision Armstrong/ Spall.
MLS® Listing ID 10366596
Style Bungalow
Bedrooms 3
Half Baths 1
Year Built 1984
Lot Size 9,147 Sqft
Acres 0.21
Property Sub-Type Freehold
Source Association of Interior REALTORS®
Property Description
Location
State BC
Zoning Unknown
Rooms
Kitchen 1.0
Extra Room 1 Lower level 18'1'' x 24'3'' Great room
Extra Room 2 Main level 7'10'' x 15'5'' Other
Extra Room 3 Main level 9'6'' x 10'5'' Dining room
Extra Room 4 Main level 5'2'' x 8'2'' Laundry room
Extra Room 5 Main level 9'6'' x 10' Bedroom
Extra Room 6 Main level 18' x 9'6'' Bedroom
Interior
Heating In Floor Heating, Radiant/Infra-red Heat, See remarks
Cooling Central air conditioning
Exterior
Parking Features Yes
Community Features Pets Allowed
View Y/N No
Total Parking Spaces 5
Private Pool No
Building
Story 1
Sewer Municipal sewage system
Architectural Style Bungalow
Others
Ownership Freehold








