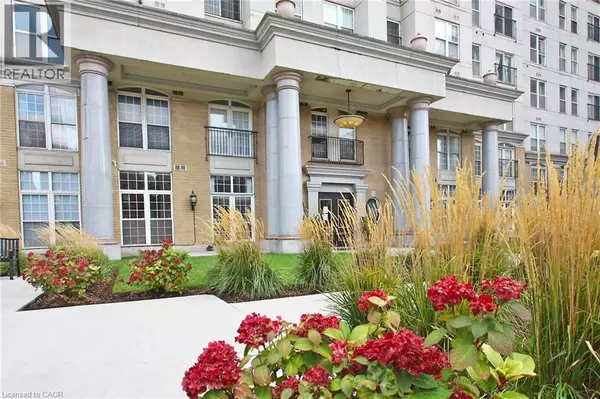
135 JAMES ST South #309 Hamilton, ON L8P2Z6
1 Bed
1 Bath
830 SqFt
UPDATED:
Key Details
Property Type Other Types
Sub Type Condo
Listing Status Active
Purchase Type For Sale
Square Footage 830 sqft
Price per Sqft $337
Subdivision 122 - Durand North
MLS® Listing ID 40760502
Bedrooms 1
Condo Fees $796/mo
Year Built 1967
Property Sub-Type Condo
Source Cornerstone Association of REALTORS®
Property Description
Location
State ON
Rooms
Kitchen 1.0
Extra Room 1 Main level Measurements not available Laundry room
Extra Room 2 Main level Measurements not available Foyer
Extra Room 3 Main level 14'1'' x 11'0'' Bedroom
Extra Room 4 Main level 19'6'' x 17'0'' Living room/Dining room
Extra Room 5 Main level Measurements not available 4pc Bathroom
Extra Room 6 Main level 15'3'' x 5'10'' Kitchen
Interior
Heating Forced air,
Cooling Central air conditioning
Exterior
Parking Features Yes
Community Features High Traffic Area
View Y/N No
Total Parking Spaces 1
Private Pool No
Building
Story 1
Sewer Municipal sewage system
Others
Ownership Condominium








