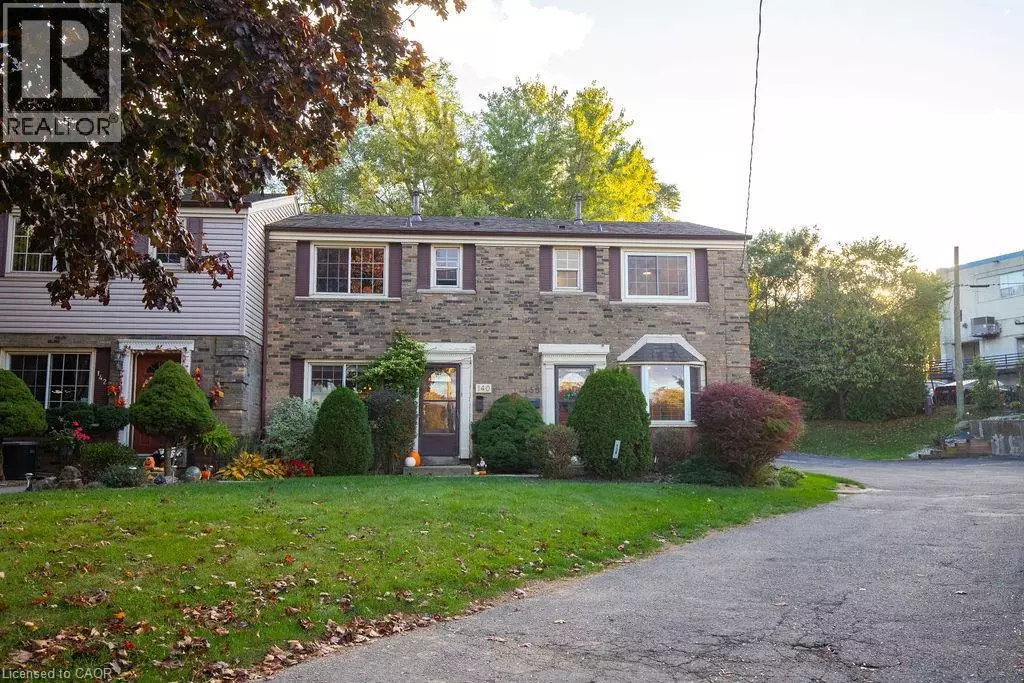
138 VICTOR Boulevard Hamilton, ON L9A2V4
3 Beds
2 Baths
1,820 SqFt
UPDATED:
Key Details
Property Type Townhouse
Sub Type Townhouse
Listing Status Active
Purchase Type For Sale
Square Footage 1,820 sqft
Price per Sqft $313
Subdivision 180 - Greeningdon
MLS® Listing ID 40781118
Style 2 Level
Bedrooms 3
Condo Fees $330/mo
Year Built 1968
Lot Size 1.408 Acres
Acres 1.408
Property Sub-Type Townhouse
Source Cornerstone Association of REALTORS®
Property Description
Location
State ON
Rooms
Kitchen 1.0
Extra Room 1 Second level Measurements not available 4pc Bathroom
Extra Room 2 Second level 7'11'' x 12'0'' Bedroom
Extra Room 3 Second level 8'11'' x 15'4'' Bedroom
Extra Room 4 Second level 10'7'' x 13'8'' Primary Bedroom
Extra Room 5 Basement 10'8'' x 10'4'' Laundry room
Extra Room 6 Basement 10'8'' x 8'11'' Storage
Interior
Heating Forced air
Cooling Central air conditioning
Fireplaces Number 1
Exterior
Parking Features No
View Y/N No
Total Parking Spaces 1
Private Pool No
Building
Story 2
Sewer Municipal sewage system
Architectural Style 2 Level
Others
Ownership Condominium
Virtual Tour https://my.matterport.com/show/?m=UMkWL5VHn9w








