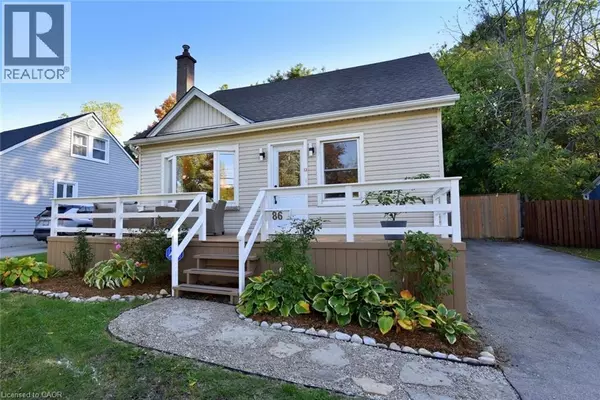
86 MERCER Street Hamilton, ON L9H2N6
3 Beds
3 Baths
1,466 SqFt
UPDATED:
Key Details
Property Type Single Family Home
Sub Type Freehold
Listing Status Active
Purchase Type For Sale
Square Footage 1,466 sqft
Price per Sqft $579
Subdivision 410 - Governor’S Rd
MLS® Listing ID 40780947
Bedrooms 3
Half Baths 1
Property Sub-Type Freehold
Source Cornerstone Association of REALTORS®
Property Description
Location
State ON
Rooms
Kitchen 1.0
Extra Room 1 Second level 17'6'' x 8'5'' Bedroom
Extra Room 2 Second level 6'6'' x 5'0'' Full bathroom
Extra Room 3 Second level 17'6'' x 12'9'' Primary Bedroom
Extra Room 4 Basement 8'11'' x 5'1'' Laundry room
Extra Room 5 Basement 18'9'' x 4'3'' Utility room
Extra Room 6 Basement 7'5'' x 7'3'' 3pc Bathroom
Interior
Heating Forced air,
Cooling Central air conditioning
Exterior
Parking Features No
View Y/N No
Total Parking Spaces 4
Private Pool No
Building
Lot Description Landscaped
Story 1.5
Sewer Municipal sewage system
Others
Ownership Freehold








