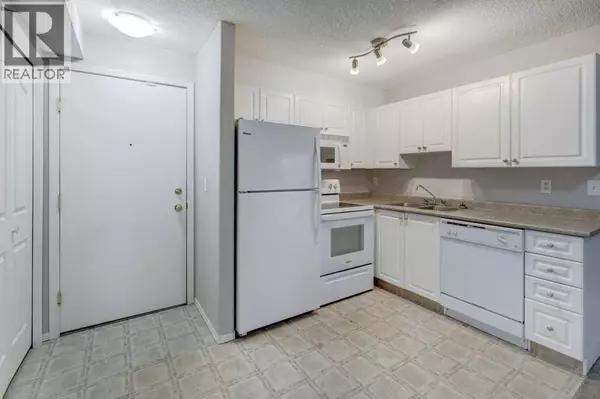
1209, 2280 68 Street NE Calgary, AB T1Y7M1
1 Bed
1 Bath
575 SqFt
Open House
Sat Nov 01, 2:00pm - 4:00pm
Sun Nov 02, 2:00pm - 4:00pm
UPDATED:
Key Details
Property Type Other Types
Sub Type Condo
Listing Status Active
Purchase Type For Sale
Square Footage 575 sqft
Price per Sqft $312
Subdivision Monterey Park
MLS® Listing ID A2265254
Bedrooms 1
Condo Fees $528/mo
Year Built 2003
Property Sub-Type Condo
Source Calgary Real Estate Board
Property Description
Location
State AB
Rooms
Kitchen 1.0
Extra Room 1 Main level 7.42 Ft x 4.92 Ft 4pc Bathroom
Extra Room 2 Main level 10.33 Ft x 10.50 Ft Other
Extra Room 3 Main level 15.08 Ft x 12.17 Ft Primary Bedroom
Extra Room 4 Main level 7.83 Ft x 3.67 Ft Foyer
Extra Room 5 Main level 7.83 Ft x 7.67 Ft Kitchen
Extra Room 6 Main level 9.25 Ft x 8.33 Ft Laundry room
Interior
Heating Baseboard heaters
Cooling None
Flooring Carpeted, Linoleum
Exterior
Parking Features Yes
Community Features Pets Allowed With Restrictions, Age Restrictions
View Y/N No
Total Parking Spaces 1
Private Pool No
Building
Story 3
Others
Ownership Condominium/Strata
Virtual Tour https://youriguide.com/1209_2280_68_st_ne_calgary_ab/








