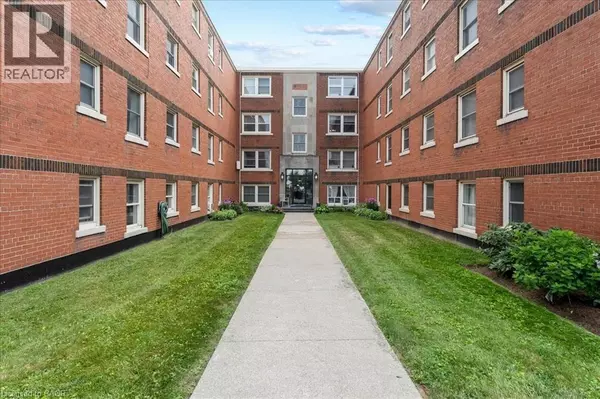
5 EAST 36TH ST #412B Hamilton, ON L8V3Y6
1 Bed
1 Bath
552 SqFt
UPDATED:
Key Details
Property Type Other Types
Sub Type Condo
Listing Status Active
Purchase Type For Sale
Square Footage 552 sqft
Price per Sqft $434
Subdivision 170 - Concession
MLS® Listing ID 40780553
Bedrooms 1
Condo Fees $568/mo
Property Sub-Type Condo
Source Cornerstone Association of REALTORS®
Property Description
Location
State ON
Rooms
Kitchen 1.0
Extra Room 1 Main level Measurements not available 4pc Bathroom
Extra Room 2 Main level 10'4'' x 11'2'' Primary Bedroom
Extra Room 3 Main level 11'2'' x 8'5'' Kitchen
Extra Room 4 Main level 22'7'' x 12'0'' Living room/Dining room
Interior
Heating Boiler, Radiant heat,
Cooling Window air conditioner
Exterior
Parking Features No
Community Features Quiet Area, Community Centre
View Y/N Yes
View City view
Total Parking Spaces 1
Private Pool No
Building
Story 1
Sewer Sanitary sewer
Others
Ownership Cooperative








