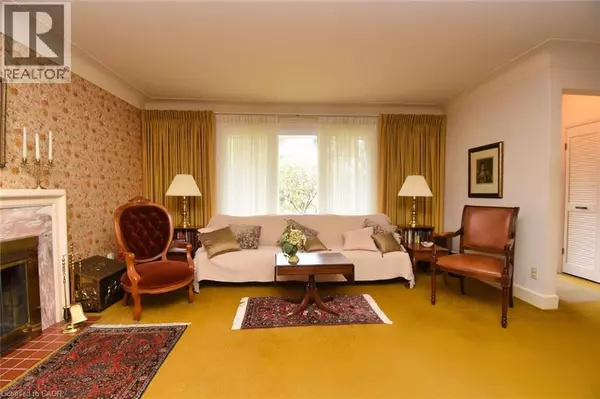
32 GRANT Boulevard Hamilton, ON L9H4L7
3 Beds
2 Baths
1,687 SqFt
UPDATED:
Key Details
Property Type Single Family Home
Sub Type Freehold
Listing Status Active
Purchase Type For Sale
Square Footage 1,687 sqft
Price per Sqft $432
Subdivision 415 - University Gardens
MLS® Listing ID 40780626
Style Bungalow
Bedrooms 3
Half Baths 1
Year Built 1956
Property Sub-Type Freehold
Source Cornerstone Association of REALTORS®
Property Description
Location
State ON
Rooms
Kitchen 0.0
Extra Room 1 Basement Measurements not available 2pc Bathroom
Extra Room 2 Basement Measurements not available Laundry room
Extra Room 3 Basement 24'0'' x 16'0'' Workshop
Extra Room 4 Basement 8'0'' x 7'6'' Office
Extra Room 5 Basement 17'0'' x 12'0'' Family room
Extra Room 6 Main level 11'0'' x 9'0'' Bedroom
Interior
Cooling Central air conditioning
Fireplaces Number 1
Fireplaces Type Other - See remarks
Exterior
Parking Features Yes
View Y/N No
Total Parking Spaces 3
Private Pool No
Building
Lot Description Lawn sprinkler
Story 1
Sewer Municipal sewage system
Architectural Style Bungalow
Others
Ownership Freehold
Virtual Tour https://www.venturehomes.ca/virtualtour.asp?tourid=69620








