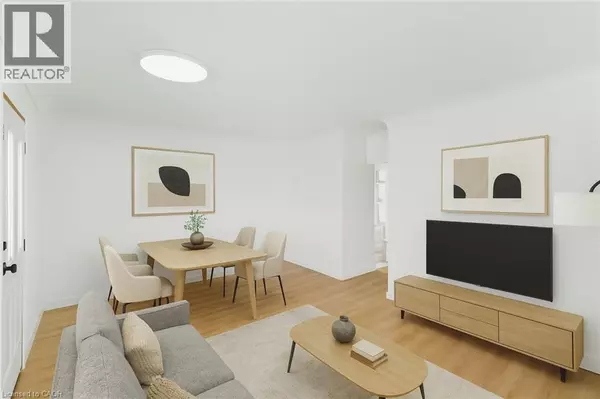
116 ROBINS Avenue Hamilton, ON L8H4N7
3 Beds
3 Baths
1,800 SqFt
UPDATED:
Key Details
Property Type Single Family Home
Sub Type Freehold
Listing Status Active
Purchase Type For Sale
Square Footage 1,800 sqft
Price per Sqft $302
Subdivision 201 - Crown Point
MLS® Listing ID 40778839
Style 2 Level
Bedrooms 3
Half Baths 1
Year Built 1915
Property Sub-Type Freehold
Source Cornerstone Association of REALTORS®
Property Description
Location
State ON
Rooms
Kitchen 1.0
Extra Room 1 Second level Measurements not available 4pc Bathroom
Extra Room 2 Second level 17'6'' x 11'11'' Bedroom
Extra Room 3 Second level 17'6'' x 13'9'' Primary Bedroom
Extra Room 4 Basement Measurements not available Workshop
Extra Room 5 Basement Measurements not available 2pc Bathroom
Extra Room 6 Basement 19'7'' x 16' Recreation room
Interior
Heating Forced air,
Cooling Central air conditioning
Exterior
Parking Features No
Community Features Community Centre
View Y/N No
Total Parking Spaces 1
Private Pool No
Building
Story 2
Sewer Municipal sewage system
Architectural Style 2 Level
Others
Ownership Freehold
Virtual Tour https://youriguide.com/116_robins_ave_hamilton_on/








