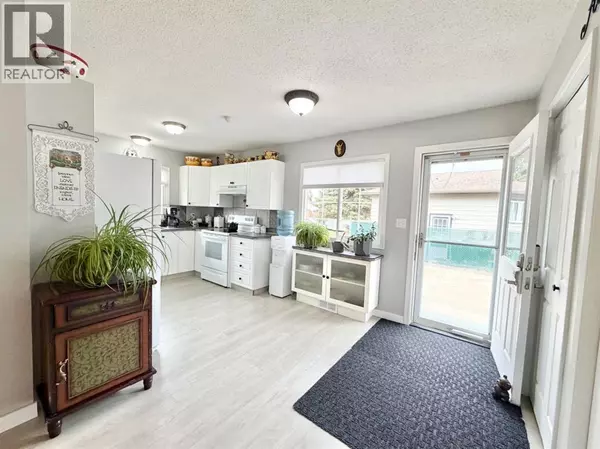
9705 76 Avenue Grande Prairie, AB T8V4X3
4 Beds
2 Baths
1,000 SqFt
UPDATED:
Key Details
Property Type Single Family Home
Sub Type Freehold
Listing Status Active
Purchase Type For Sale
Square Footage 1,000 sqft
Price per Sqft $389
Subdivision South Patterson Place
MLS® Listing ID A2263963
Style 4 Level
Bedrooms 4
Year Built 1978
Lot Size 6,124 Sqft
Acres 6124.0
Property Sub-Type Freehold
Source Grande Prairie & Area Association of REALTORS®
Property Description
Location
State AB
Rooms
Kitchen 0.0
Extra Room 1 Basement 7.33 Ft x 16.00 Ft Bedroom
Extra Room 2 Lower level Measurements not available 3pc Bathroom
Extra Room 3 Upper Level 8.50 Ft x 10.00 Ft Bedroom
Extra Room 4 Upper Level 8.00 Ft x 13.50 Ft Bedroom
Extra Room 5 Upper Level 11.50 Ft x 11.75 Ft Primary Bedroom
Extra Room 6 Upper Level Measurements not available 4pc Bathroom
Interior
Heating Forced air,
Cooling Central air conditioning
Flooring Vinyl Plank
Fireplaces Number 1
Exterior
Parking Features Yes
Garage Spaces 2.0
Garage Description 2
Fence Partially fenced
View Y/N No
Total Parking Spaces 6
Private Pool No
Building
Lot Description Landscaped
Architectural Style 4 Level
Others
Ownership Freehold








