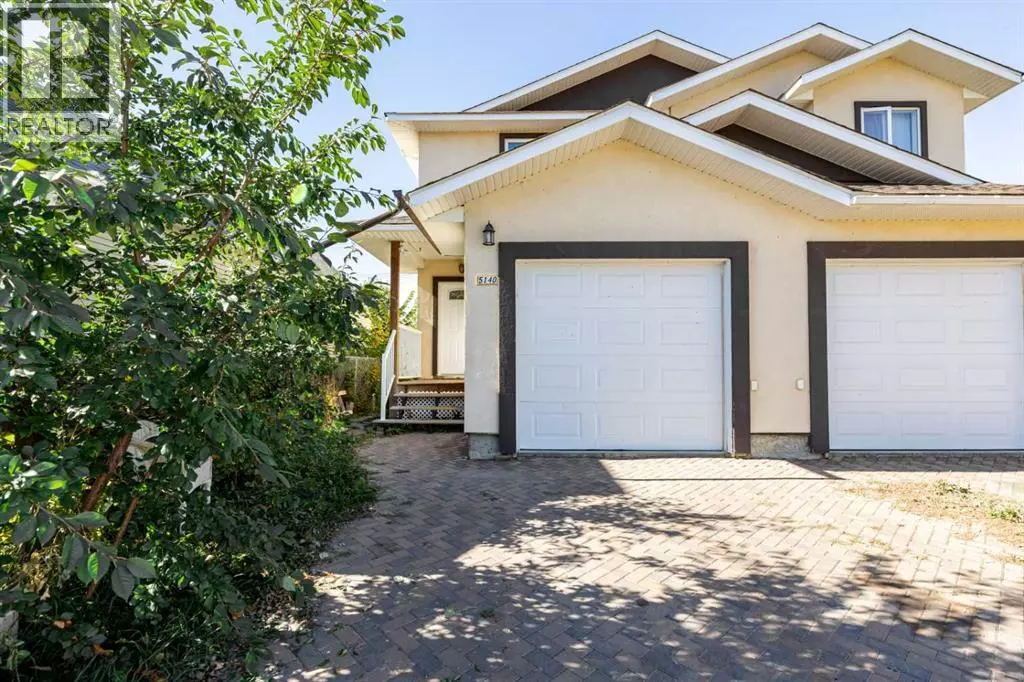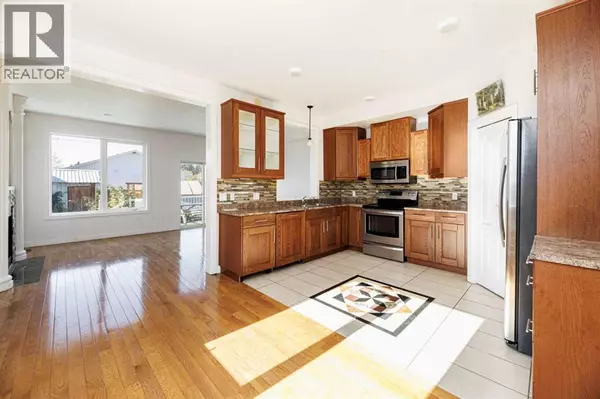
5140 51 Street Lacombe, AB T4L1H9
4 Beds
4 Baths
1,464 SqFt
UPDATED:
Key Details
Property Type Single Family Home
Sub Type Freehold
Listing Status Active
Purchase Type For Sale
Square Footage 1,464 sqft
Price per Sqft $266
Subdivision Downtown Lacombe
MLS® Listing ID A2262456
Bedrooms 4
Half Baths 1
Year Built 2015
Lot Size 2,753 Sqft
Acres 2753.0
Property Sub-Type Freehold
Source Central Alberta REALTORS® Association
Property Description
Location
State AB
Rooms
Kitchen 1.0
Extra Room 1 Second level 13.25 Ft x 14.75 Ft Bedroom
Extra Room 2 Second level .00 Ft x .00 Ft 4pc Bathroom
Extra Room 3 Second level .00 Ft x .00 Ft 4pc Bathroom
Extra Room 4 Second level 17.33 Ft x 14.83 Ft Primary Bedroom
Extra Room 5 Second level 6.17 Ft x 5.33 Ft Laundry room
Extra Room 6 Basement .00 Ft x .00 Ft 4pc Bathroom
Interior
Heating Forced air, , In Floor Heating
Cooling None
Flooring Carpeted, Hardwood, Tile
Exterior
Parking Features Yes
Garage Spaces 2.0
Garage Description 2
Fence Partially fenced
Community Features Golf Course Development, Lake Privileges, Fishing
View Y/N No
Total Parking Spaces 2
Private Pool No
Building
Lot Description Landscaped
Story 2
Others
Ownership Freehold








