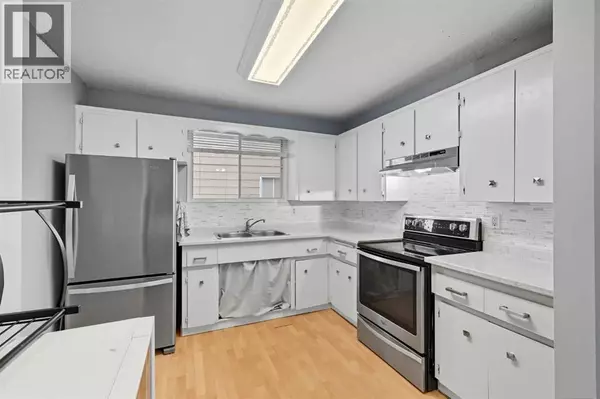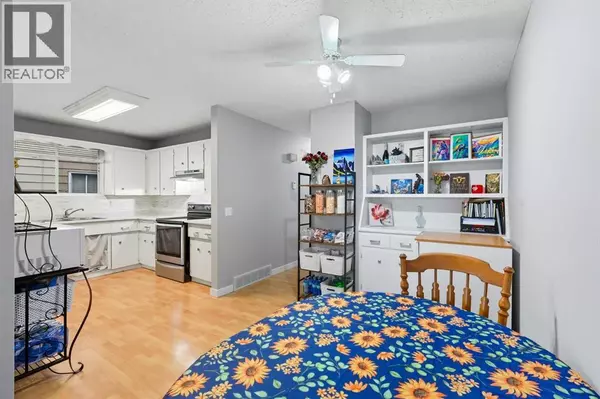
1137 Berkley Drive NW Calgary, AB T3K1S6
4 Beds
1 Bath
1,021 SqFt
UPDATED:
Key Details
Property Type Single Family Home
Sub Type Freehold
Listing Status Active
Purchase Type For Sale
Square Footage 1,021 sqft
Price per Sqft $430
Subdivision Beddington Heights
MLS® Listing ID A2253062
Style Bi-level
Bedrooms 4
Year Built 1980
Lot Size 2,647 Sqft
Acres 0.060787924
Property Sub-Type Freehold
Source Calgary Real Estate Board
Property Description
Location
State AB
Rooms
Kitchen 1.0
Extra Room 1 Basement 18.17 Ft x 11.08 Ft Bedroom
Extra Room 2 Basement 11.58 Ft x 24.25 Ft Recreational, Games room
Extra Room 3 Basement 5.00 Ft x 12.17 Ft Storage
Extra Room 4 Basement 9.75 Ft x 21.58 Ft Furnace
Extra Room 5 Main level 6.50 Ft x 7.58 Ft 4pc Bathroom
Extra Room 6 Main level 9.00 Ft x 9.83 Ft Bedroom
Interior
Heating Forced air,
Cooling Central air conditioning
Flooring Carpeted, Laminate, Tile
Exterior
Parking Features No
Fence Fence
View Y/N No
Total Parking Spaces 4
Private Pool No
Building
Architectural Style Bi-level
Others
Ownership Freehold
Virtual Tour https://listings.elevate-media.ca/sites/1137-berkley-dr-nw-calgary-ab-t3k-1s6-19559127/branded








