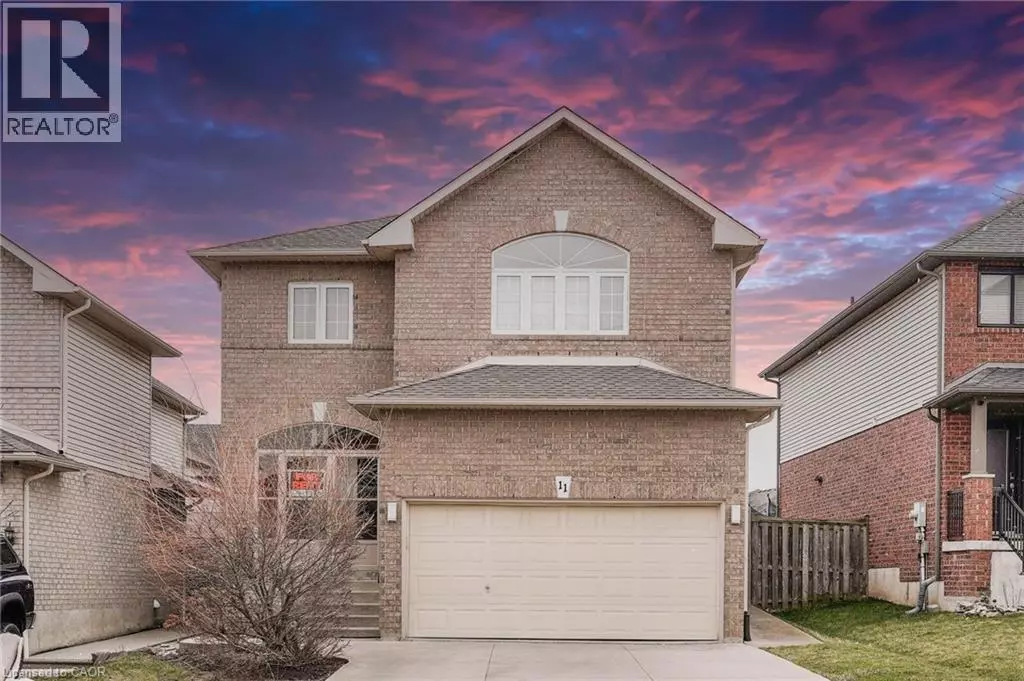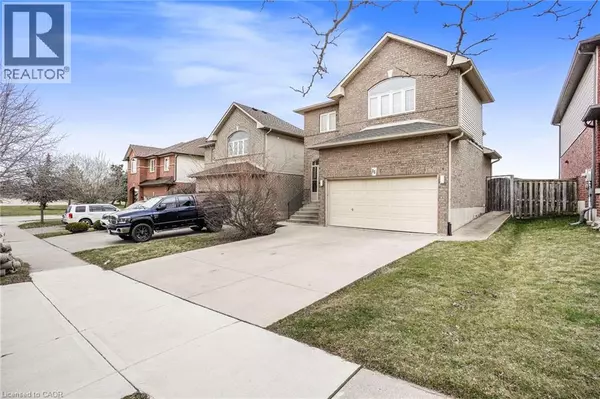
11 MEADOW WOOD CRES #Upper Hamilton, ON L8J3Z7
3 Beds
3 Baths
2,920 SqFt
UPDATED:
Key Details
Property Type Single Family Home
Sub Type Freehold
Listing Status Active
Purchase Type For Rent
Square Footage 2,920 sqft
Subdivision 500 - Heritage Green
MLS® Listing ID 40771071
Style 2 Level
Bedrooms 3
Half Baths 1
Year Built 2005
Property Sub-Type Freehold
Source Cornerstone Association of Realtors
Property Description
Location
State ON
Rooms
Kitchen 0.0
Extra Room 1 Second level Measurements not available 4pc Bathroom
Extra Room 2 Second level Measurements not available 5pc Bathroom
Extra Room 3 Second level 17'1'' x 15'5'' Family room
Extra Room 4 Second level 10'4'' x 10'0'' Bedroom
Extra Room 5 Second level 15'11'' x 11'5'' Bedroom
Extra Room 6 Second level 16'1'' x 10'4'' Primary Bedroom
Interior
Heating Forced air
Cooling Central air conditioning
Fireplaces Number 1
Exterior
Parking Features Yes
Community Features Quiet Area, Community Centre, School Bus
View Y/N No
Total Parking Spaces 4
Private Pool No
Building
Story 2
Sewer Municipal sewage system
Architectural Style 2 Level
Others
Ownership Freehold
Acceptable Financing Monthly
Listing Terms Monthly








