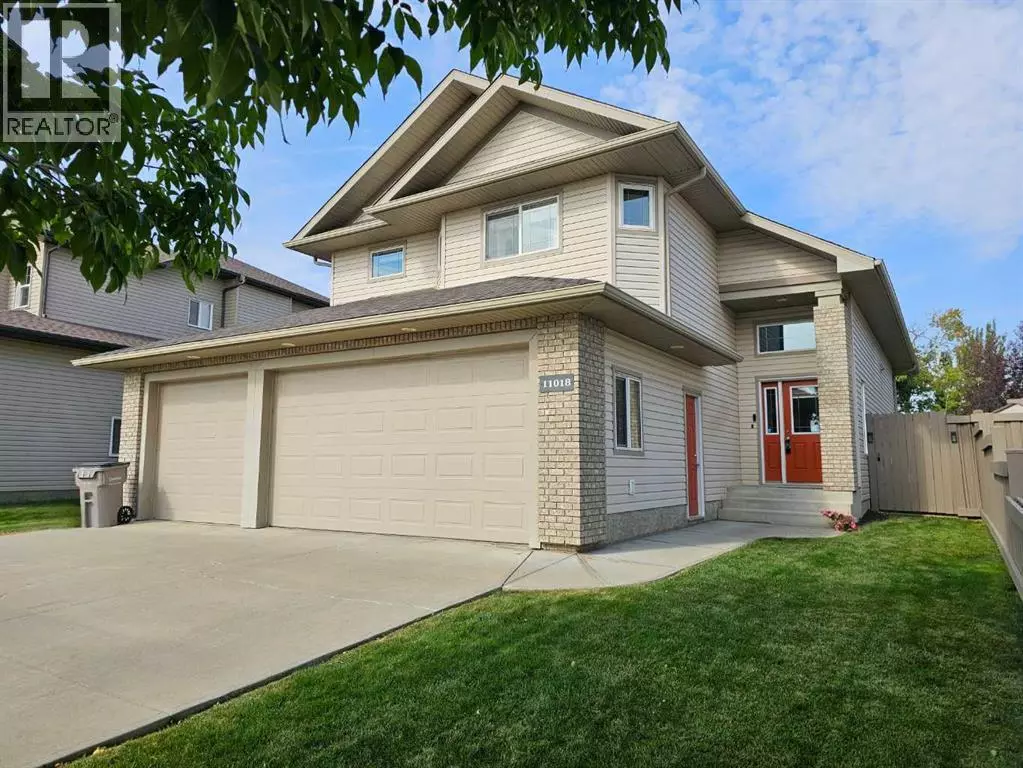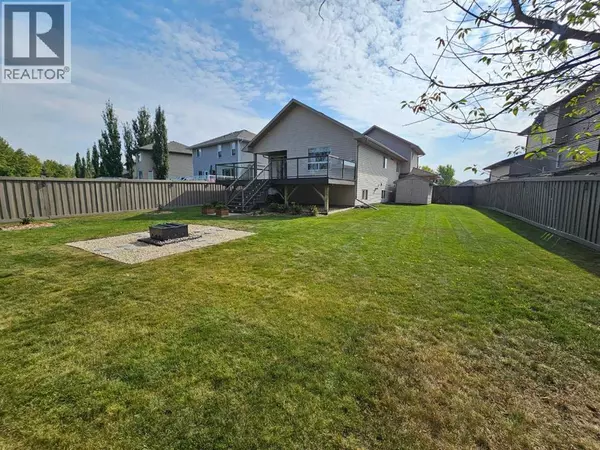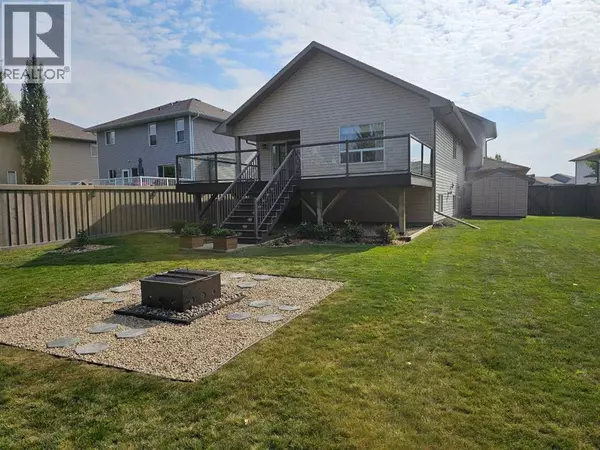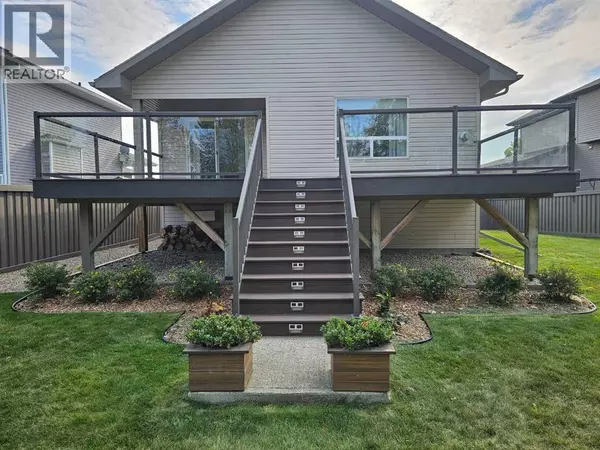
11018 O'Brien lake Crescent Grande Prairie, AB T8W0H6
4 Beds
3 Baths
1,494 SqFt
UPDATED:
Key Details
Property Type Single Family Home
Sub Type Freehold
Listing Status Active
Purchase Type For Sale
Square Footage 1,494 sqft
Price per Sqft $411
Subdivision O'Brien Lake
MLS® Listing ID A2257018
Style Bi-level
Bedrooms 4
Year Built 2009
Lot Size 8,447 Sqft
Acres 8447.0
Property Sub-Type Freehold
Source Grande Prairie & Area Association of REALTORS®
Property Description
Location
State AB
Rooms
Kitchen 0.0
Extra Room 1 Second level .00 Ft x .00 Ft 5pc Bathroom
Extra Room 2 Second level 14.00 Ft x 15.00 Ft Primary Bedroom
Extra Room 3 Basement .00 Ft x .00 Ft 4pc Bathroom
Extra Room 4 Basement 11.00 Ft x 12.00 Ft Bedroom
Extra Room 5 Main level .00 Ft x .00 Ft 4pc Bathroom
Extra Room 6 Main level 10.00 Ft x 11.00 Ft Bedroom
Interior
Heating Forced air
Cooling Central air conditioning
Flooring Carpeted, Hardwood, Tile
Fireplaces Number 2
Exterior
Parking Features Yes
Garage Spaces 3.0
Garage Description 3
Fence Fence
Community Features Lake Privileges
View Y/N No
Total Parking Spaces 6
Private Pool No
Building
Architectural Style Bi-level
Others
Ownership Freehold








