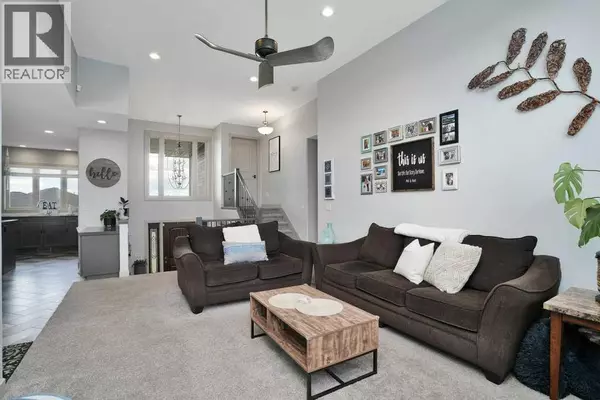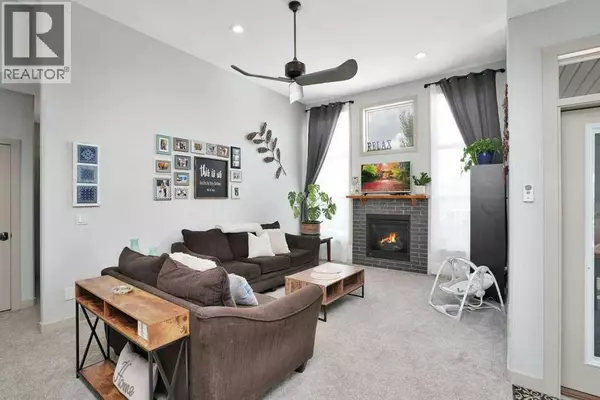
9 Sheep Close Lacombe, AB T4L1J0
5 Beds
3 Baths
1,426 SqFt
Open House
Sat Nov 01, 2:00pm - 4:00pm
UPDATED:
Key Details
Property Type Single Family Home
Sub Type Freehold
Listing Status Active
Purchase Type For Sale
Square Footage 1,426 sqft
Price per Sqft $458
Subdivision Shepherd Heights
MLS® Listing ID A2256652
Style Bi-level
Bedrooms 5
Year Built 2017
Lot Size 6,060 Sqft
Acres 6060.0
Property Sub-Type Freehold
Source Central Alberta REALTORS® Association
Property Description
Location
State AB
Rooms
Kitchen 1.0
Extra Room 1 Second level 13.58 Ft x 14.42 Ft Primary Bedroom
Extra Room 2 Second level .00 Ft x .00 Ft 4pc Bathroom
Extra Room 3 Basement 10.83 Ft x 14.75 Ft Bedroom
Extra Room 4 Basement 9.08 Ft x 10.17 Ft Furnace
Extra Room 5 Main level 12.58 Ft x 19.75 Ft Living room
Extra Room 6 Main level 10.67 Ft x 11.17 Ft Kitchen
Interior
Heating Forced air, , In Floor Heating
Cooling Central air conditioning
Flooring Carpeted, Tile
Fireplaces Number 1
Exterior
Parking Features Yes
Garage Spaces 2.0
Garage Description 2
Fence Fence
Community Features Golf Course Development, Lake Privileges
View Y/N No
Total Parking Spaces 5
Private Pool No
Building
Lot Description Landscaped, Lawn
Story 1
Architectural Style Bi-level
Others
Ownership Freehold
Virtual Tour https://unbranded.youriguide.com/9_sheep_cl_lacombe_ab/








