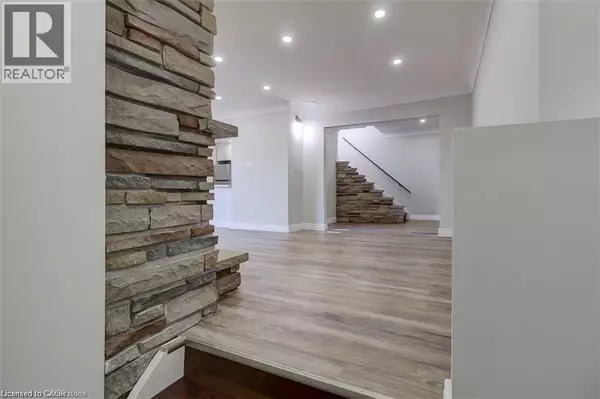
1459 MAIN Street E Hamilton, ON L8K1C5
3 Beds
2 Baths
1,700 SqFt
UPDATED:
Key Details
Property Type Single Family Home
Sub Type Freehold
Listing Status Active
Purchase Type For Rent
Square Footage 1,700 sqft
Subdivision 231 - Homeside
MLS® Listing ID 40756994
Style 2 Level
Bedrooms 3
Half Baths 1
Property Sub-Type Freehold
Source Cornerstone Association of Realtors
Property Description
Location
State ON
Rooms
Kitchen 0.0
Extra Room 1 Second level Measurements not available 3pc Bathroom
Extra Room 2 Second level 10'0'' x 9'6'' Bedroom
Extra Room 3 Second level 12'4'' x 10'0'' Bedroom
Extra Room 4 Second level 12'4'' x 11'0'' Primary Bedroom
Extra Room 5 Main level Measurements not available 2pc Bathroom
Extra Room 6 Main level 9'7'' x 9'6'' Den
Interior
Heating Forced air,
Cooling Wall unit
Exterior
Parking Features No
View Y/N No
Total Parking Spaces 4
Private Pool No
Building
Story 2
Sewer Municipal sewage system
Architectural Style 2 Level
Others
Ownership Freehold
Acceptable Financing Monthly
Listing Terms Monthly








