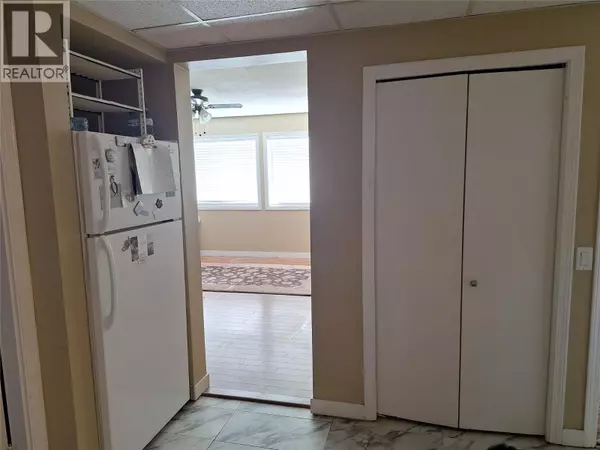2714 TRANQUILLE RD #13 Kamloops, BC V2B7Y2
3 Beds
2 Baths
1,659 SqFt
UPDATED:
Key Details
Property Type Single Family Home
Sub Type Strata
Listing Status Active
Purchase Type For Sale
Square Footage 1,659 sqft
Price per Sqft $316
Subdivision Brocklehurst
MLS® Listing ID 10358531
Bedrooms 3
Condo Fees $160/mo
Year Built 1995
Property Sub-Type Strata
Source Association of Interior REALTORS®
Property Description
Location
State BC
Zoning Unknown
Rooms
Kitchen 2.0
Extra Room 1 Basement 13'5'' x 14'0'' Family room
Extra Room 2 Basement 9'3'' x 12'0'' Foyer
Extra Room 3 Basement 10'0'' x 10'0'' Bedroom
Extra Room 4 Basement 13'4'' x 10'0'' Kitchen
Extra Room 5 Basement Measurements not available 3pc Bathroom
Extra Room 6 Main level 6'2'' x 11'0'' Laundry room
Interior
Heating Forced air, See remarks
Flooring Mixed Flooring
Fireplaces Type Unknown
Exterior
Parking Features Yes
Garage Spaces 2.0
Garage Description 2
Community Features Pets Allowed
View Y/N No
Roof Type Unknown
Total Parking Spaces 2
Private Pool No
Building
Lot Description Level
Story 2
Sewer Municipal sewage system
Others
Ownership Strata






