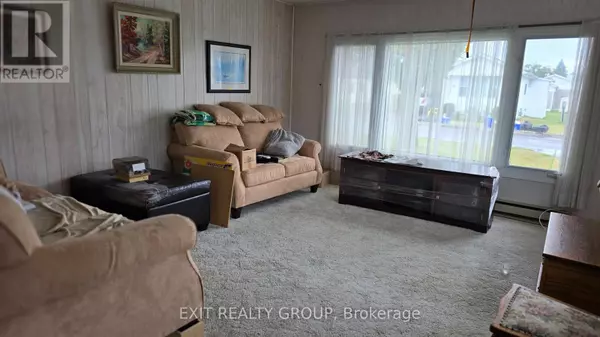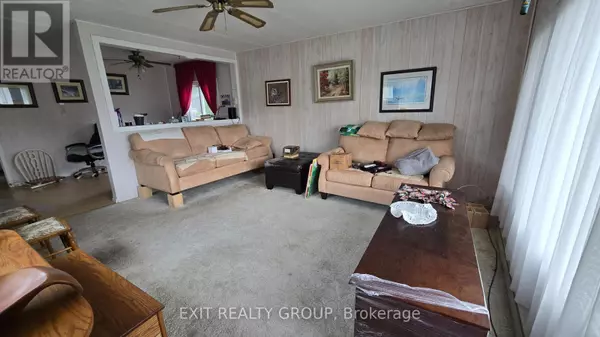REQUEST A TOUR If you would like to see this home without being there in person, select the "Virtual Tour" option and your agent will contact you to discuss available opportunities.
In-PersonVirtual Tour
$ 220,000
Est. payment /mo
New
14 KILLDEER LANE Quinte West (sidney Ward), ON K8N4Z7
2 Beds
1 Bath
700 SqFt
UPDATED:
Key Details
Property Type Single Family Home
Listing Status Active
Purchase Type For Sale
Square Footage 700 sqft
Price per Sqft $314
Subdivision Sidney Ward
MLS® Listing ID X12333273
Bedrooms 2
Condo Fees $225/mo
Source Central Lakes Association of REALTORS®
Property Description
Welcome to 14 Killdeer Lane. This 2-bedroom 1 bath mobile is 14X64 long and has an added four-season and a three-season room attached. The U-shaped kitchen is laid out perfectly with everything at your fingertips. The primary bedroom has 2 closets for the clothes-hound of the family. The bathroom features a place for the washer and dryer along with a four-piece bath. The second bedroom has been expanded from two to one room creating a spacious area for extra living space if needed. Tucked into the lovely Kenron Estates Park, the park boasts that it has a wonderful rec centre and green areas to enjoy. (id:24570)
Location
State ON
Rooms
Kitchen 1.0
Extra Room 1 Main level 4.38 m X 4.05 m Living room
Extra Room 2 Main level 3.35 m X 4.05 m Office
Extra Room 3 Main level 2.3 m X 4.05 m Kitchen
Extra Room 4 Main level 3.35 m X 4.05 m Primary Bedroom
Extra Room 5 Main level 3.93 m X 2.98 m Bedroom 2
Extra Room 6 Main level 2.36 m X 2.98 m Bathroom
Interior
Heating Baseboard heaters
Cooling Wall unit
Exterior
Parking Features No
View Y/N No
Total Parking Spaces 2
Private Pool No
Building
Sewer Sanitary sewer






