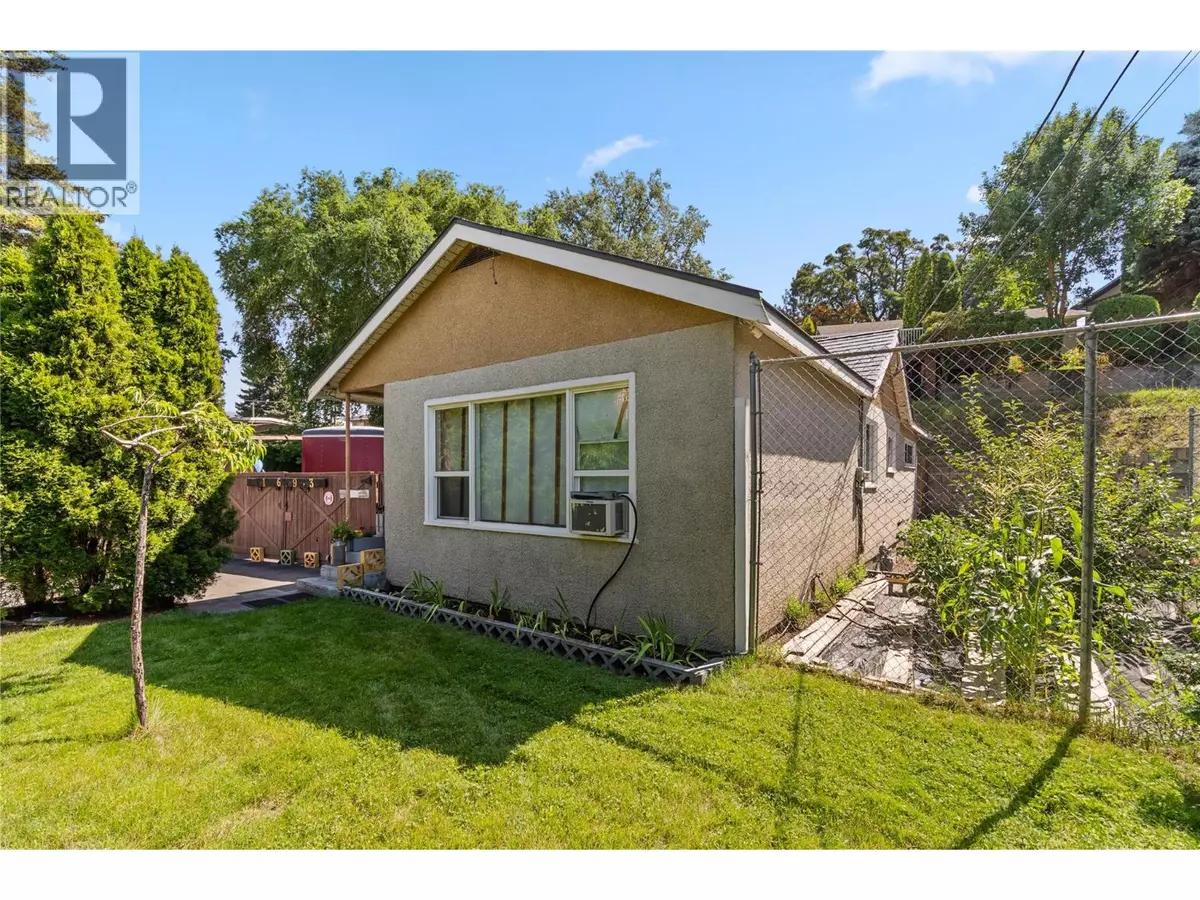1693 Valleyview Drive Kamloops, BC V2C4B6
2 Beds
1 Bath
1,635 SqFt
UPDATED:
Key Details
Property Type Single Family Home
Sub Type Freehold
Listing Status Active
Purchase Type For Sale
Square Footage 1,635 sqft
Price per Sqft $403
Subdivision Valleyview
MLS® Listing ID 10358506
Style Ranch
Bedrooms 2
Year Built 1945
Lot Size 10,454 Sqft
Acres 0.24
Property Sub-Type Freehold
Source Association of Interior REALTORS®
Property Description
Location
State BC
Zoning Unknown
Rooms
Kitchen 1.0
Extra Room 1 Basement 9'9'' x 17'3'' Family room
Extra Room 2 Basement 10'2'' x 9'7'' Utility room
Extra Room 3 Basement 9' x 14'5'' Bedroom
Extra Room 4 Main level 12' x 9'8'' Kitchen
Extra Room 5 Main level Measurements not available 4pc Bathroom
Extra Room 6 Main level 19' x 11'4'' Primary Bedroom
Interior
Heating Forced air
Cooling Window air conditioner
Fireplaces Type Unknown
Exterior
Parking Features No
View Y/N No
Roof Type Unknown
Total Parking Spaces 4
Private Pool Yes
Building
Story 2
Sewer Municipal sewage system
Architectural Style Ranch
Others
Ownership Freehold






