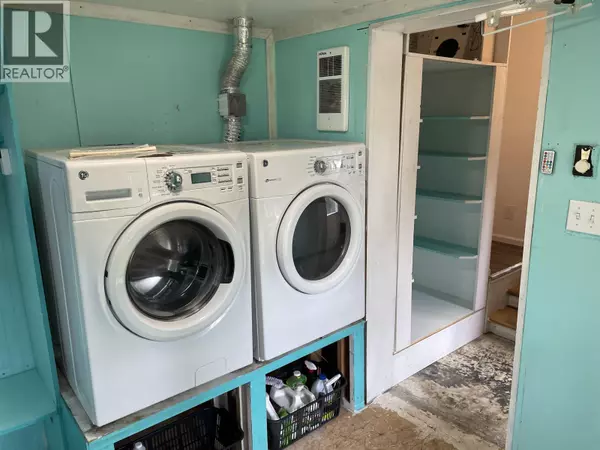4729 WALSH AVENUE Terrace, BC V8G1Y7
3 Beds
1 Bath
1,302 SqFt
UPDATED:
Key Details
Property Type Single Family Home
Sub Type Freehold
Listing Status Active
Purchase Type For Sale
Square Footage 1,302 sqft
Price per Sqft $298
MLS® Listing ID R3033760
Bedrooms 3
Year Built 1952
Lot Size 9,516 Sqft
Acres 9516.0
Property Sub-Type Freehold
Source BC Northern Real Estate Board
Property Description
Location
State BC
Rooms
Kitchen 1.0
Extra Room 1 Above 11 ft , 7 in X 11 ft , 5 in Bedroom 2
Extra Room 2 Above 15 ft , 1 in X 11 ft , 7 in Bedroom 3
Extra Room 3 Basement 19 ft , 5 in X 9 ft Storage
Extra Room 4 Basement 13 ft X 11 ft Storage
Extra Room 5 Main level 15 ft X 12 ft , 5 in Living room
Extra Room 6 Main level 16 ft , 5 in X 12 ft , 5 in Dining room
Interior
Heating Baseboard heaters,
Exterior
Parking Features No
View Y/N No
Roof Type Conventional
Private Pool No
Building
Story 3
Others
Ownership Freehold






