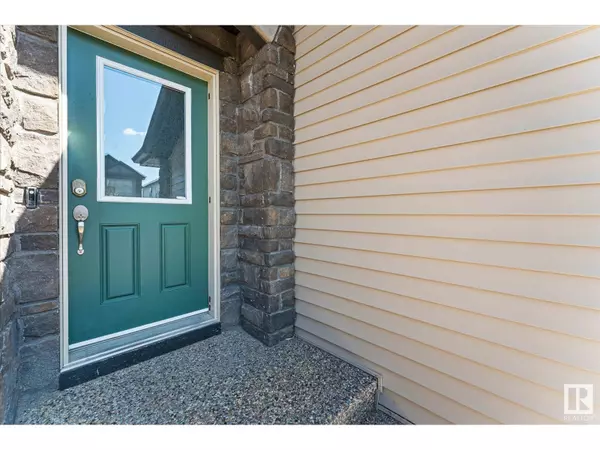138 GILMORE WY Spruce Grove, AB T7X0M5
3 Beds
3 Baths
1,553 SqFt
UPDATED:
Key Details
Property Type Single Family Home
Sub Type Freehold
Listing Status Active
Purchase Type For Sale
Square Footage 1,553 sqft
Price per Sqft $257
Subdivision Greenbury
MLS® Listing ID E4451110
Bedrooms 3
Half Baths 1
Year Built 2014
Lot Size 2,769 Sqft
Acres 0.0635901
Property Sub-Type Freehold
Source REALTORS® Association of Edmonton
Property Description
Location
State AB
Rooms
Kitchen 1.0
Extra Room 1 Main level 5.55 m x Measurements not available Living room
Extra Room 2 Main level 2.46 m x Measurements not available Dining room
Extra Room 3 Main level 2.87 m x Measurements not available Kitchen
Extra Room 4 Upper Level 3.34 m x Measurements not available Primary Bedroom
Extra Room 5 Upper Level 3.29 m x Measurements not available Bedroom 2
Extra Room 6 Upper Level 3.25 m x Measurements not available Bedroom 3
Interior
Heating Forced air
Exterior
Parking Features Yes
Fence Fence
View Y/N No
Private Pool No
Building
Story 2
Others
Ownership Freehold






