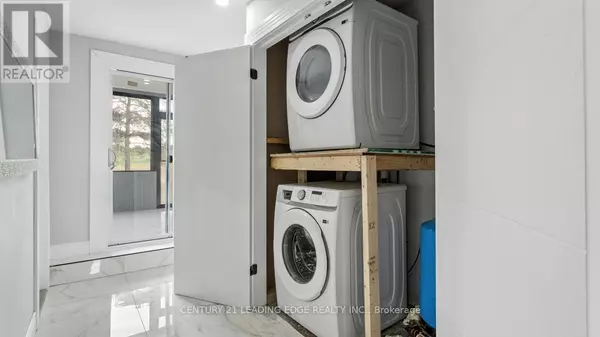1591 WALLBRIDGE-LOYALIST ROAD Quinte West (sidney Ward), ON K8N4Z5
3 Beds
2 Baths
1,100 SqFt
UPDATED:
Key Details
Property Type Single Family Home
Sub Type Freehold
Listing Status Active
Purchase Type For Sale
Square Footage 1,100 sqft
Price per Sqft $454
Subdivision Sidney Ward
MLS® Listing ID X12318530
Style Bungalow
Bedrooms 3
Property Sub-Type Freehold
Source Toronto Regional Real Estate Board
Property Description
Location
State ON
Rooms
Kitchen 1.0
Extra Room 1 Main level 2.33 m X 5.81 m Foyer
Extra Room 2 Main level 2.89 m X 2.89 m Sunroom
Extra Room 3 Main level 2.81 m X 2.92 m Eating area
Extra Room 4 Main level 4.03 m X 2.56 m Kitchen
Extra Room 5 Main level 3.75 m X 3.37 m Living room
Extra Room 6 Main level 4.03 m X 2.56 m Dining room
Interior
Heating Forced air
Cooling Central air conditioning
Flooring Porcelain Tile, Laminate
Exterior
Parking Features Yes
View Y/N No
Total Parking Spaces 6
Private Pool No
Building
Story 1
Sewer Septic System
Architectural Style Bungalow
Others
Ownership Freehold






