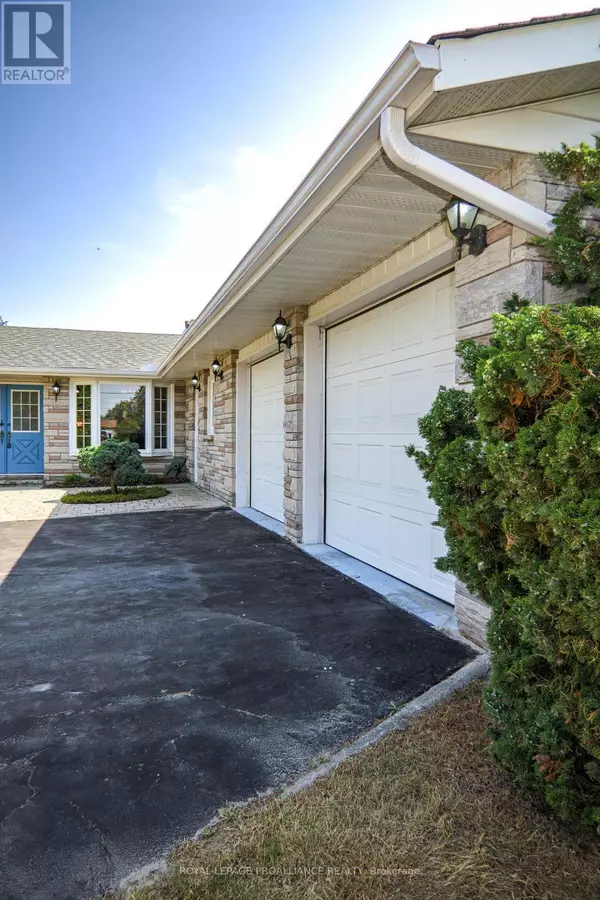95 BAYLEA DRIVE Quinte West (sidney Ward), ON K8V5P5
3 Beds
3 Baths
2,000 SqFt
UPDATED:
Key Details
Property Type Single Family Home
Sub Type Freehold
Listing Status Active
Purchase Type For Sale
Square Footage 2,000 sqft
Price per Sqft $497
Subdivision Sidney Ward
MLS® Listing ID X12308383
Style Bungalow
Bedrooms 3
Half Baths 1
Property Sub-Type Freehold
Source Central Lakes Association of REALTORS®
Property Description
Location
State ON
Lake Name Bay of Quinte
Rooms
Kitchen 1.0
Extra Room 1 Main level 6.71 m X 4.2 m Living room
Extra Room 2 Main level 2.38 m X 2.12 m Bathroom
Extra Room 3 Main level 3 m X 2 m Laundry room
Extra Room 4 Main level 3.42 m X 3.36 m Dining room
Extra Room 5 Main level 4.21 m X 3.14 m Kitchen
Extra Room 6 Main level 3.29 m X 3.34 m Family room
Interior
Heating Forced air
Cooling Central air conditioning
Fireplaces Number 2
Exterior
Parking Features Yes
Fence Fully Fenced
Community Features Fishing
View Y/N Yes
View View of water, Direct Water View
Total Parking Spaces 8
Private Pool Yes
Building
Lot Description Landscaped
Story 1
Sewer Septic System
Water Bay of Quinte
Architectural Style Bungalow
Others
Ownership Freehold






