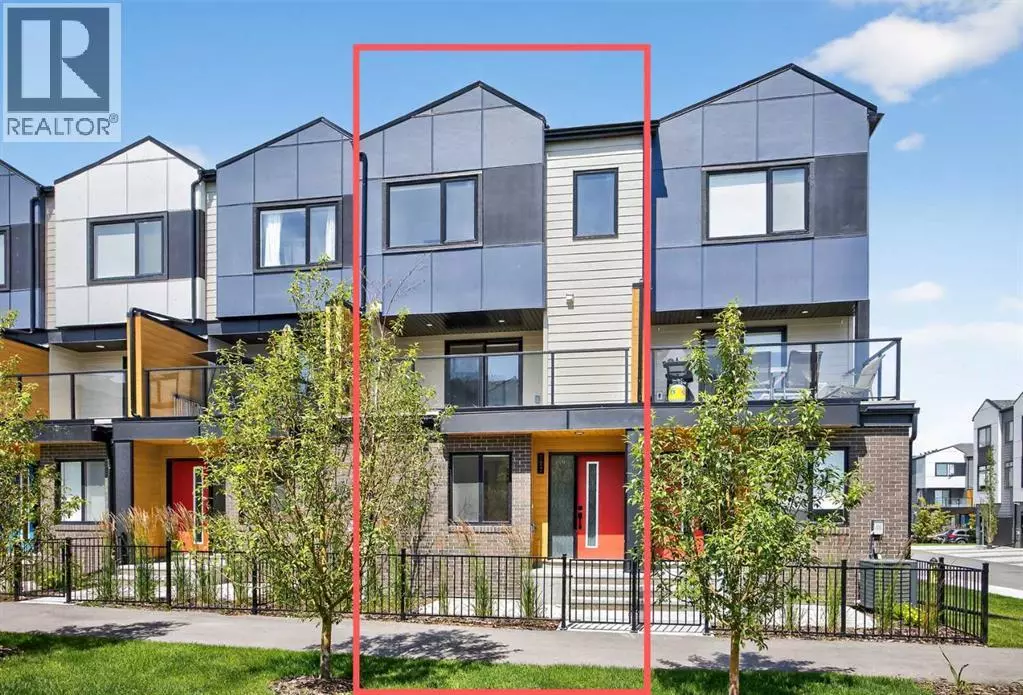202, 8535 19 Avenue SE Calgary, AB T2A7W8
4 Beds
4 Baths
1,551 SqFt
UPDATED:
Key Details
Property Type Single Family Home
Sub Type Bare Land Condo
Listing Status Active
Purchase Type For Sale
Square Footage 1,551 sqft
Price per Sqft $322
Subdivision Belvedere
MLS® Listing ID A2242802
Bedrooms 4
Half Baths 1
Condo Fees $200/mo
Year Built 2024
Lot Size 1,119 Sqft
Acres 0.02569896
Property Sub-Type Bare Land Condo
Source Calgary Real Estate Board
Property Description
Location
State AB
Rooms
Kitchen 0.0
Extra Room 1 Second level 4.92 Ft x 4.42 Ft 2pc Bathroom
Extra Room 2 Third level 4.92 Ft x 7.83 Ft 4pc Bathroom
Extra Room 3 Third level 4.92 Ft x 8.00 Ft 4pc Bathroom
Extra Room 4 Third level 8.25 Ft x 11.42 Ft Bedroom
Extra Room 5 Third level 9.25 Ft x 11.42 Ft Bedroom
Extra Room 6 Third level 9.50 Ft x 10.75 Ft Primary Bedroom
Interior
Heating Forced air,
Cooling None
Flooring Carpeted, Vinyl Plank
Exterior
Parking Features Yes
Garage Spaces 1.0
Garage Description 1
Fence Fence
View Y/N No
Total Parking Spaces 2
Private Pool No
Building
Lot Description Garden Area, Landscaped
Story 3
Others
Ownership Bare Land Condo






