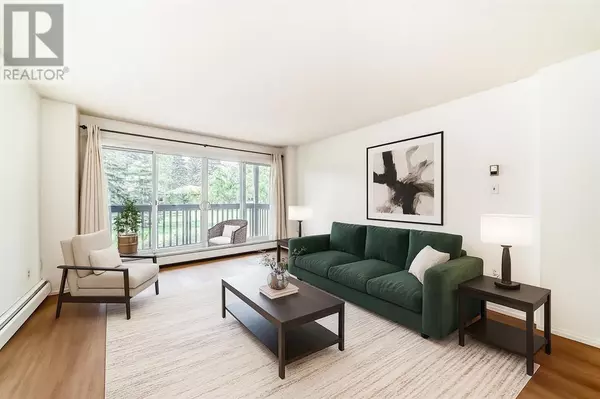612, 8948 Elbow Drive SW Calgary, AB T2V0H9
2 Beds
2 Baths
886 SqFt
UPDATED:
Key Details
Property Type Condo
Sub Type Condominium/Strata
Listing Status Active
Purchase Type For Sale
Square Footage 886 sqft
Price per Sqft $301
Subdivision Haysboro
MLS® Listing ID A2235438
Bedrooms 2
Half Baths 1
Condo Fees $566/mo
Year Built 1973
Property Sub-Type Condominium/Strata
Source Calgary Real Estate Board
Property Description
Location
State AB
Rooms
Kitchen 1.0
Extra Room 1 Main level 4.92 Ft x 4.83 Ft 2pc Bathroom
Extra Room 2 Main level 14.67 Ft x 10.25 Ft Primary Bedroom
Extra Room 3 Main level 4.92 Ft x 7.92 Ft 4pc Bathroom
Extra Room 4 Main level 12.33 Ft x 9.50 Ft Bedroom
Extra Room 5 Main level 3.67 Ft x 3.50 Ft Other
Extra Room 6 Main level 7.92 Ft x 3.08 Ft Laundry room
Interior
Heating Baseboard heaters,
Cooling None
Flooring Laminate, Tile, Vinyl Plank
Exterior
Parking Features No
Community Features Pets Allowed With Restrictions
View Y/N No
Total Parking Spaces 1
Private Pool Yes
Building
Story 4
Others
Ownership Condominium/Strata






