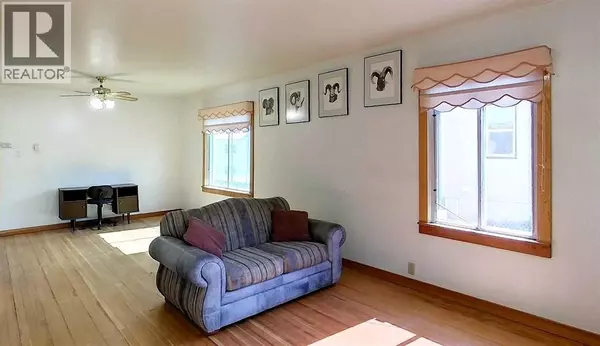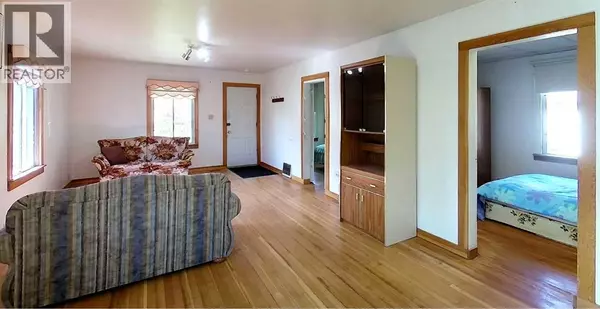
4827 5 Avenue Edson, AB T7E1N8
3 Beds
2 Baths
892 SqFt
UPDATED:
Key Details
Property Type Single Family Home
Sub Type Freehold
Listing Status Active
Purchase Type For Sale
Square Footage 892 sqft
Price per Sqft $280
Subdivision Edson
MLS® Listing ID A2234363
Style Bungalow
Bedrooms 3
Year Built 1923
Lot Size 7,000 Sqft
Acres 7000.0
Property Sub-Type Freehold
Source Alberta West REALTORS® Association
Property Description
Location
State AB
Rooms
Kitchen 1.0
Extra Room 1 Basement 18.17 Ft x 10.83 Ft Bedroom
Extra Room 2 Basement 10.08 Ft x 6.75 Ft 4pc Bathroom
Extra Room 3 Basement 8.75 Ft x 10.75 Ft Kitchen
Extra Room 4 Basement 6.67 Ft x 10.75 Ft Dining room
Extra Room 5 Basement 16.08 Ft x 9.92 Ft Laundry room
Extra Room 6 Basement 7.50 Ft x 4.83 Ft Furnace
Interior
Heating Forced air,
Cooling None
Flooring Hardwood, Linoleum
Exterior
Parking Features No
Fence Partially fenced
Community Features Golf Course Development
View Y/N No
Total Parking Spaces 2
Private Pool No
Building
Lot Description Fruit trees, Garden Area, Landscaped, Lawn
Story 1
Sewer Municipal sewage system
Architectural Style Bungalow
Others
Ownership Freehold
Virtual Tour https://unbranded.youriguide.com/4827_5_avenue_edson_ab/








