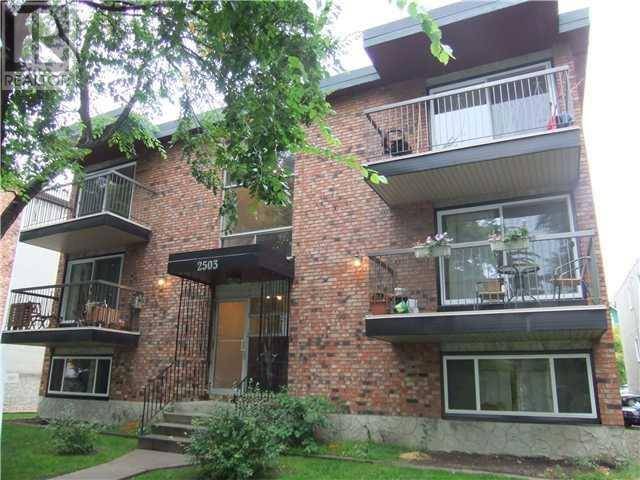301, 2503 17 Street SW Calgary, AB T2T4M9
1 Bed
1 Bath
576 SqFt
UPDATED:
Key Details
Property Type Condo
Sub Type Condominium/Strata
Listing Status Active
Purchase Type For Sale
Square Footage 576 sqft
Price per Sqft $347
Subdivision Bankview
MLS® Listing ID A2231047
Bedrooms 1
Condo Fees $558/mo
Year Built 1969
Property Sub-Type Condominium/Strata
Source Calgary Real Estate Board
Property Description
Location
State AB
Rooms
Kitchen 1.0
Extra Room 1 Main level 1.60 M x 2.00 M Breakfast
Extra Room 2 Main level 3.40 M x 5.50 M Living room
Extra Room 3 Main level 2.20 M x 1.80 M Kitchen
Extra Room 4 Main level 3.70 M x 3.40 M Primary Bedroom
Extra Room 5 Main level Measurements not available 4pc Bathroom
Interior
Heating Other
Cooling See Remarks
Flooring Carpeted, Linoleum
Exterior
Parking Features No
Community Features Golf Course Development
View Y/N No
Total Parking Spaces 1
Private Pool No
Building
Story 3
Others
Ownership Condominium/Strata






