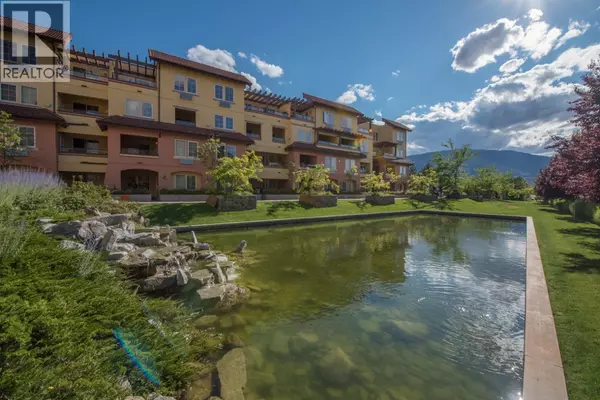
7600 COTTONWOOD DR #3 Osoyoos, BC V0H1V3
3 Beds
3 Baths
1,360 SqFt
UPDATED:
Key Details
Property Type Single Family Home, Townhouse
Sub Type Townhouse
Listing Status Active
Purchase Type For Sale
Square Footage 1,360 sqft
Price per Sqft $477
Subdivision Osoyoos
MLS® Listing ID 10333243
Bedrooms 3
Half Baths 1
Condo Fees $581/mo
Year Built 2004
Property Sub-Type Townhouse
Source Association of Interior REALTORS®
Property Description
Location
State BC
Zoning Multi-Family
Rooms
Kitchen 1.0
Extra Room 1 Second level 13'11'' x 11'0'' Primary Bedroom
Extra Room 2 Second level 11'2'' x 12'3'' Living room
Extra Room 3 Second level 8'7'' x 16'7'' Kitchen
Extra Room 4 Second level Measurements not available 4pc Ensuite bath
Extra Room 5 Second level 11'0'' x 12'3'' Dining room
Extra Room 6 Second level 10'0'' x 10'0'' Bedroom
Interior
Heating Baseboard heaters, , See remarks
Cooling Wall unit
Flooring Laminate, Vinyl
Fireplaces Number 1
Fireplaces Type Unknown
Exterior
Parking Features Yes
Community Features Recreational Facilities, Pets Allowed
View Y/N Yes
View Mountain view, View (panoramic)
Roof Type Unknown,Unknown
Total Parking Spaces 1
Private Pool Yes
Building
Lot Description Landscaped
Story 2
Sewer Municipal sewage system
Others
Ownership Strata
Virtual Tour https://youtu.be/HnSLJ-PnTH4








